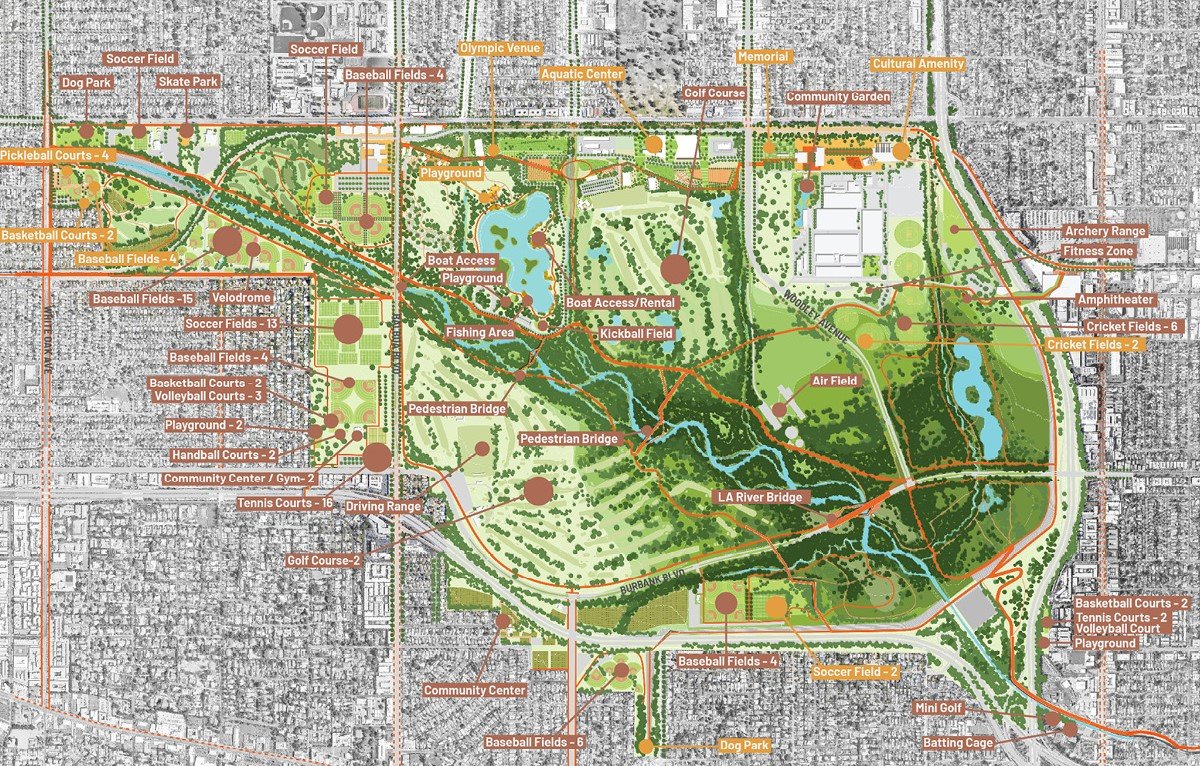
Sepulveda Basin Vision Plan
A 2000 acre Central Park for the San Fernando Valley
Vision Plan and re-imagining of the Sepulveda Basin as a new “Central Park” for the San Fernando Valley. Currently spanning 2,000 acres, the Basin is the largest open space in the area and the second largest in the city. It boasts many community facilities including Lake Balboa, walking trails, golf courses, and the Japanese Garden, among others. Additionally, it provides critical habitat for plants and wildlife and a natural “soft-bottom” section of the Los Angeles River.
This ambitious plan aims to use nature-based strategies to improve the biodiversity, ecosystem, and floodplain capabilities, envisioning a naturalized river function. The plan also includes accessible paths for pedestrians and cyclists along the LA River and site planning for future 2028 Olympics events. Balancing conservation strategies with natural habitat preservation, the plan envisions an updated use for this important open space in the city.
Role: Urban Design and Landscape Architecture
Client: Los Angeles Bureau of Engineering
Collaborators: Olin Parternship, Geosyntec, Gruen Associates, Alta Planning, Psomas, Estalano Advisors, Roberts Group, Pacoima Beautiful

