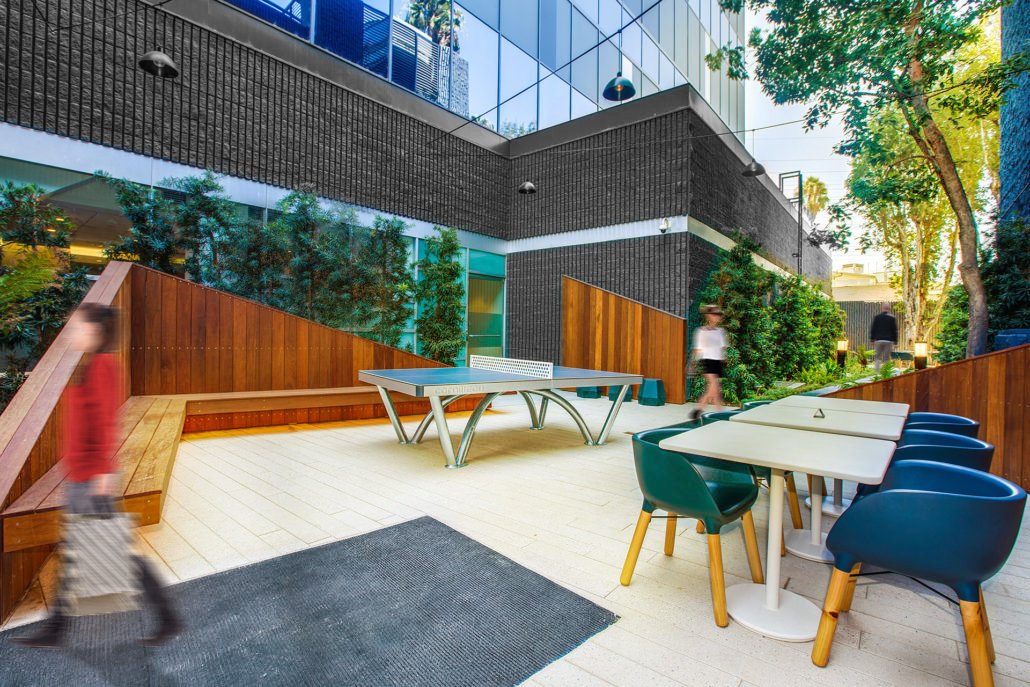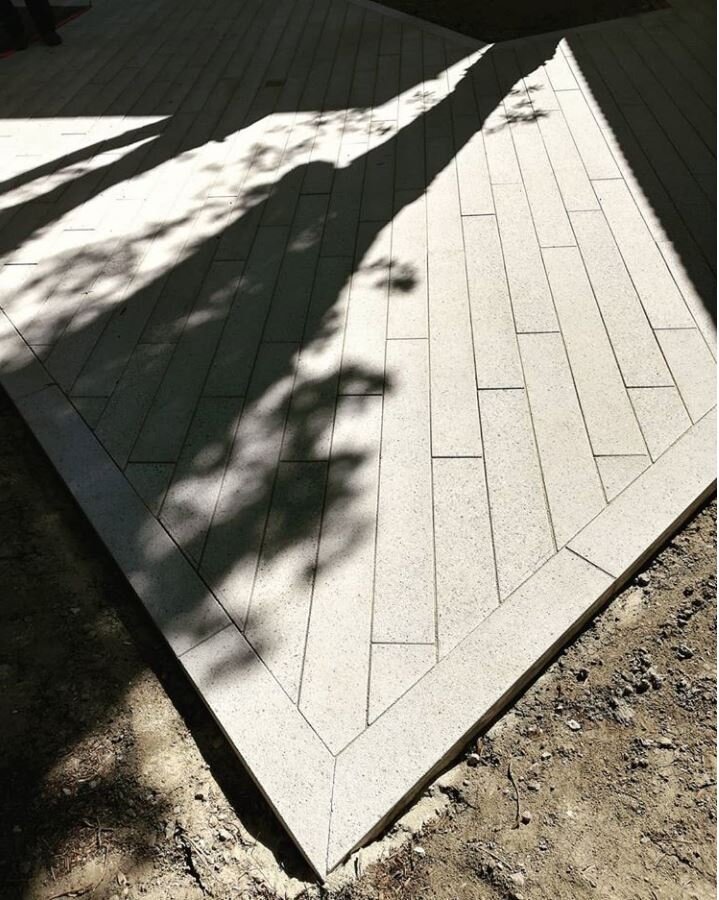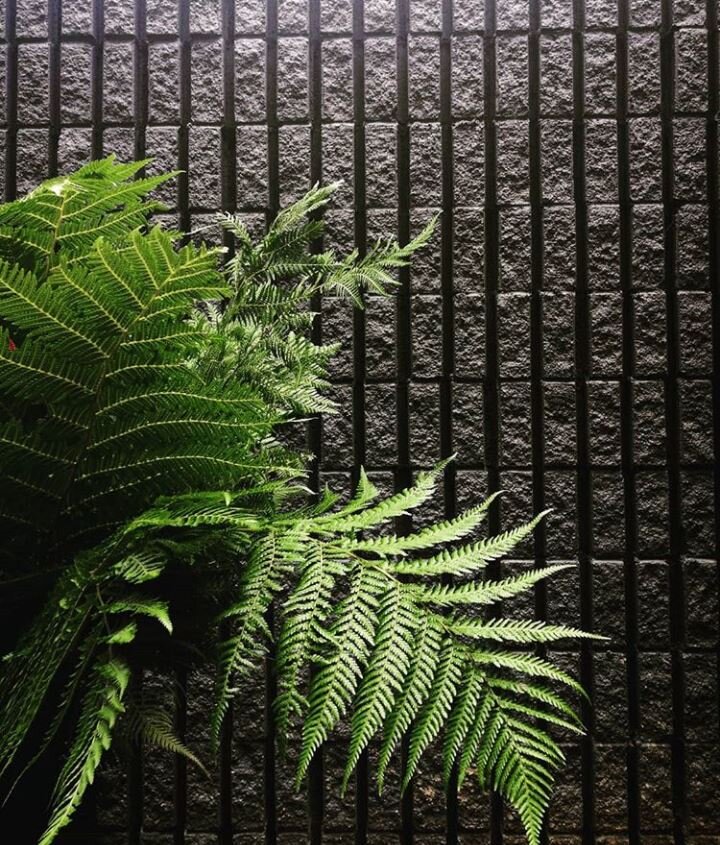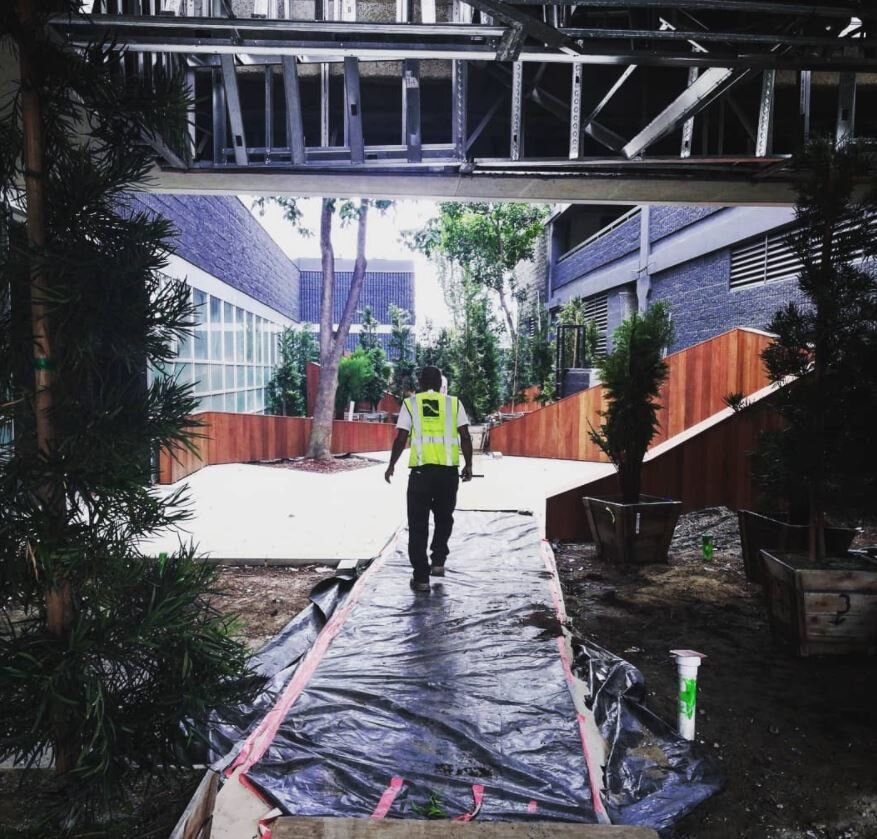
BURBANK OUTDOOR OFFICE
The Alameda Creative Campus re-purposes an existing 130,00 sf office building to create a series of flexible indoor and outdoor spaces for collaboration.
The ground level courtyard consists of three outdoor rooms; the outdoor office with movable tables and chairs, the rec room with ping pong tables and the back porch with lower lounging furniture. Sloping, origami-like cumaru walls create a sense of enclosure between the rooms. With the site being in almost full shade the planting design exhibits native fern species, creating a lush understory of ferns and agaves.
Role: Partner at Superjacent
Collaborators: Shubin Donaldson
Client: Ocean West Capital


















